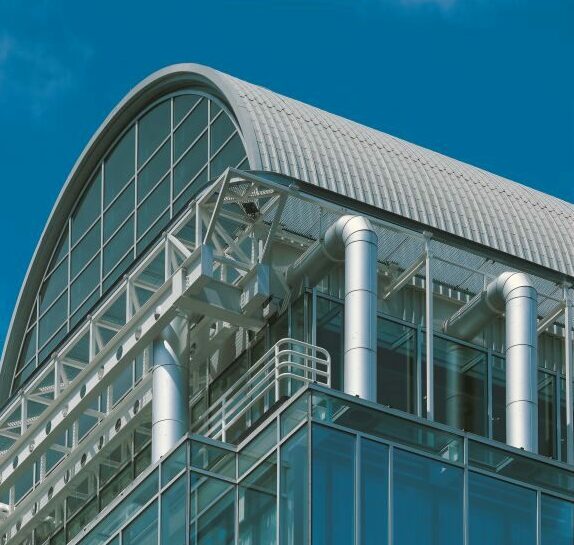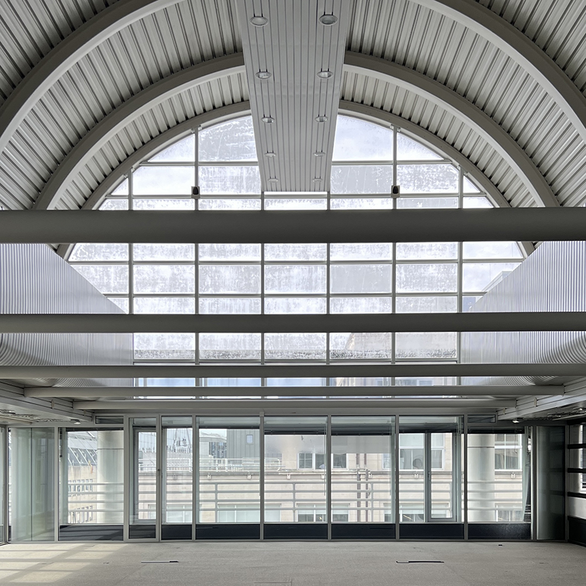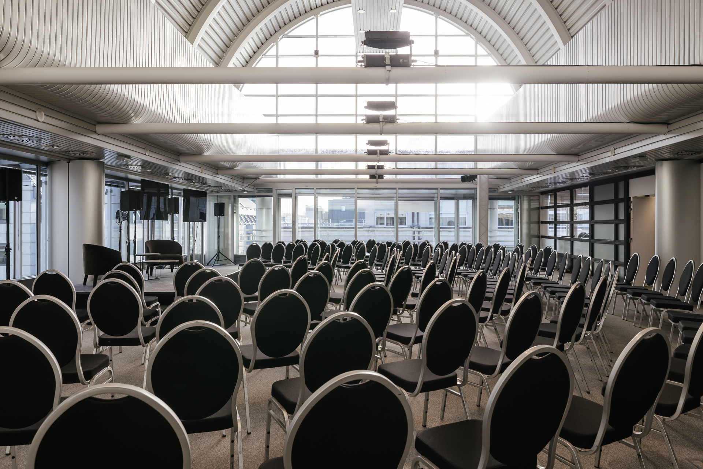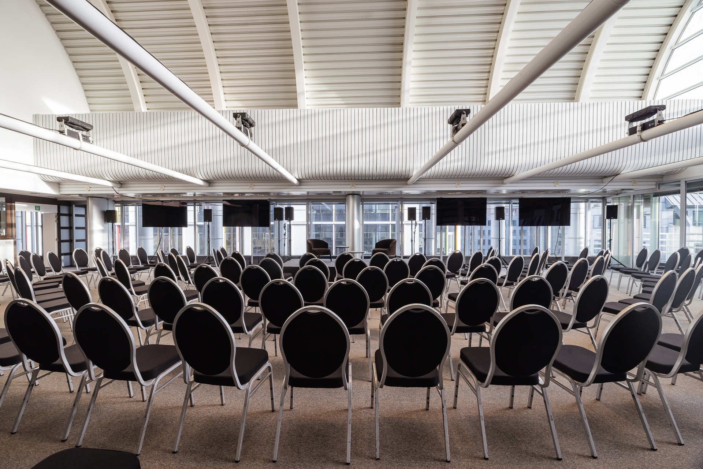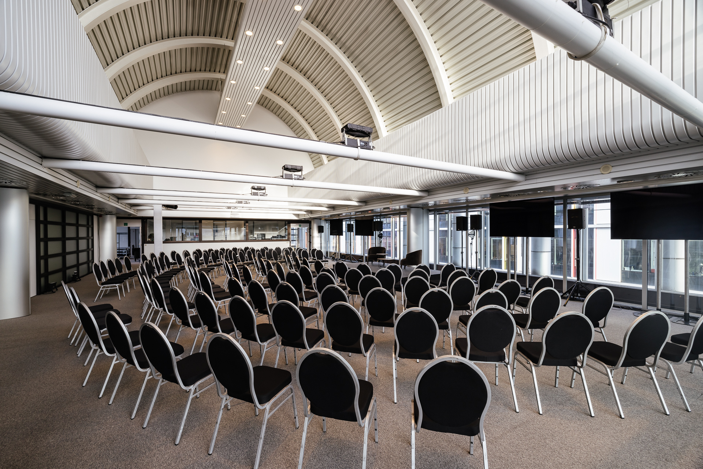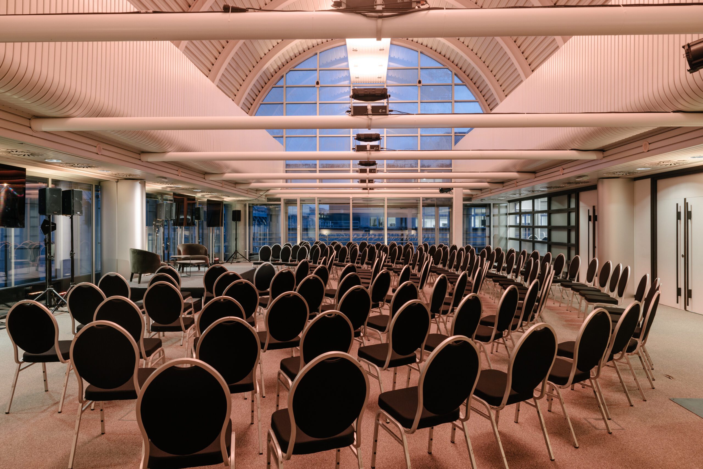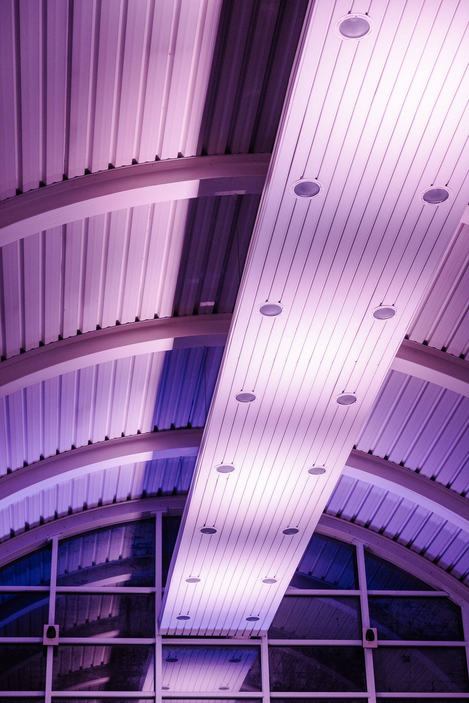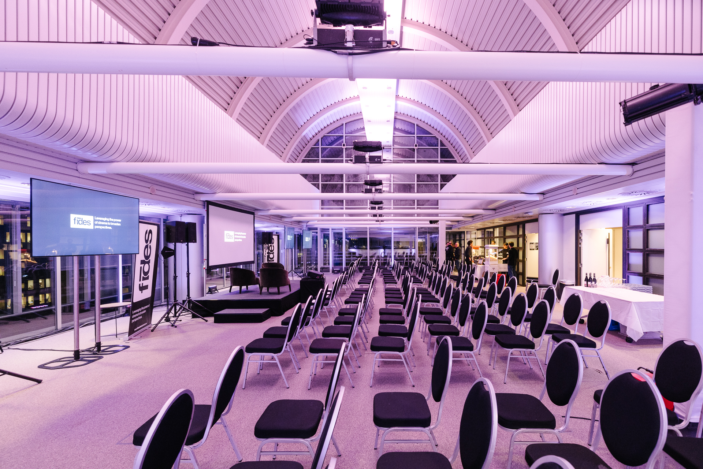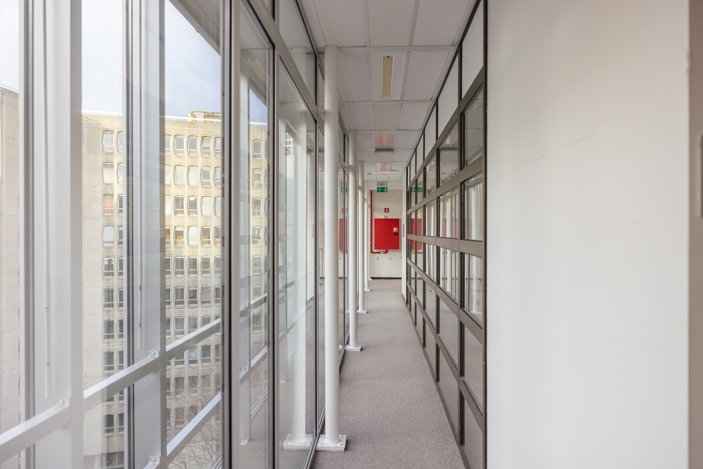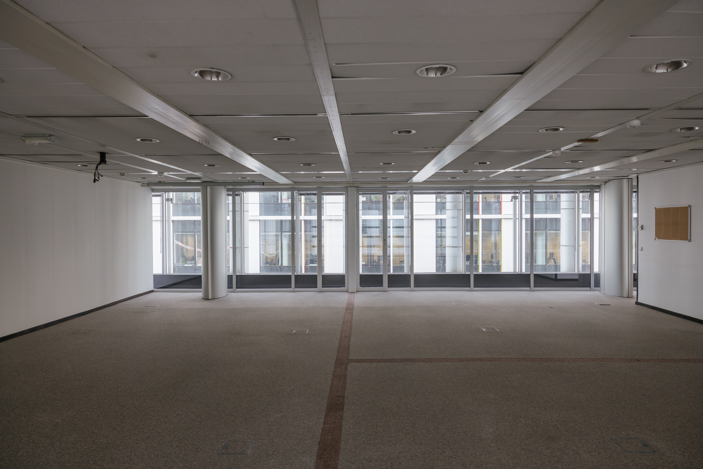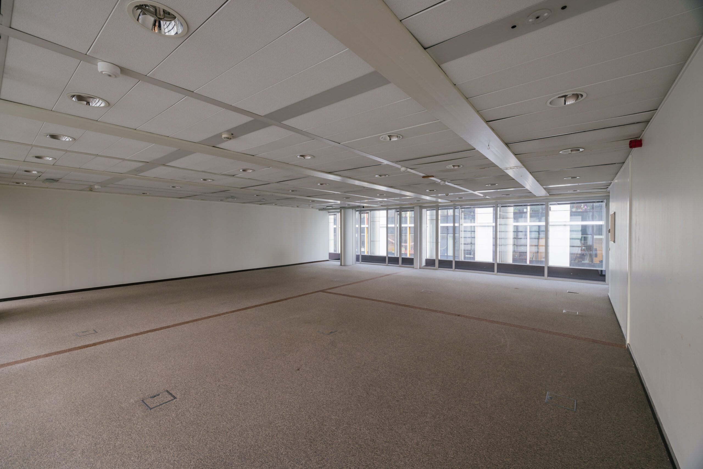The Skyline
Corporate Events & Private Gatherings
On the top floor of the Brussimmo building, the Skyline is a one-of-a-kind 620 sqm venue tailored for prestigious events. Its semi-cylindrical structure with floor-to-ceiling glass walls creates an inviting atmosphere perfect for conferences, gatherings, and private dinners.
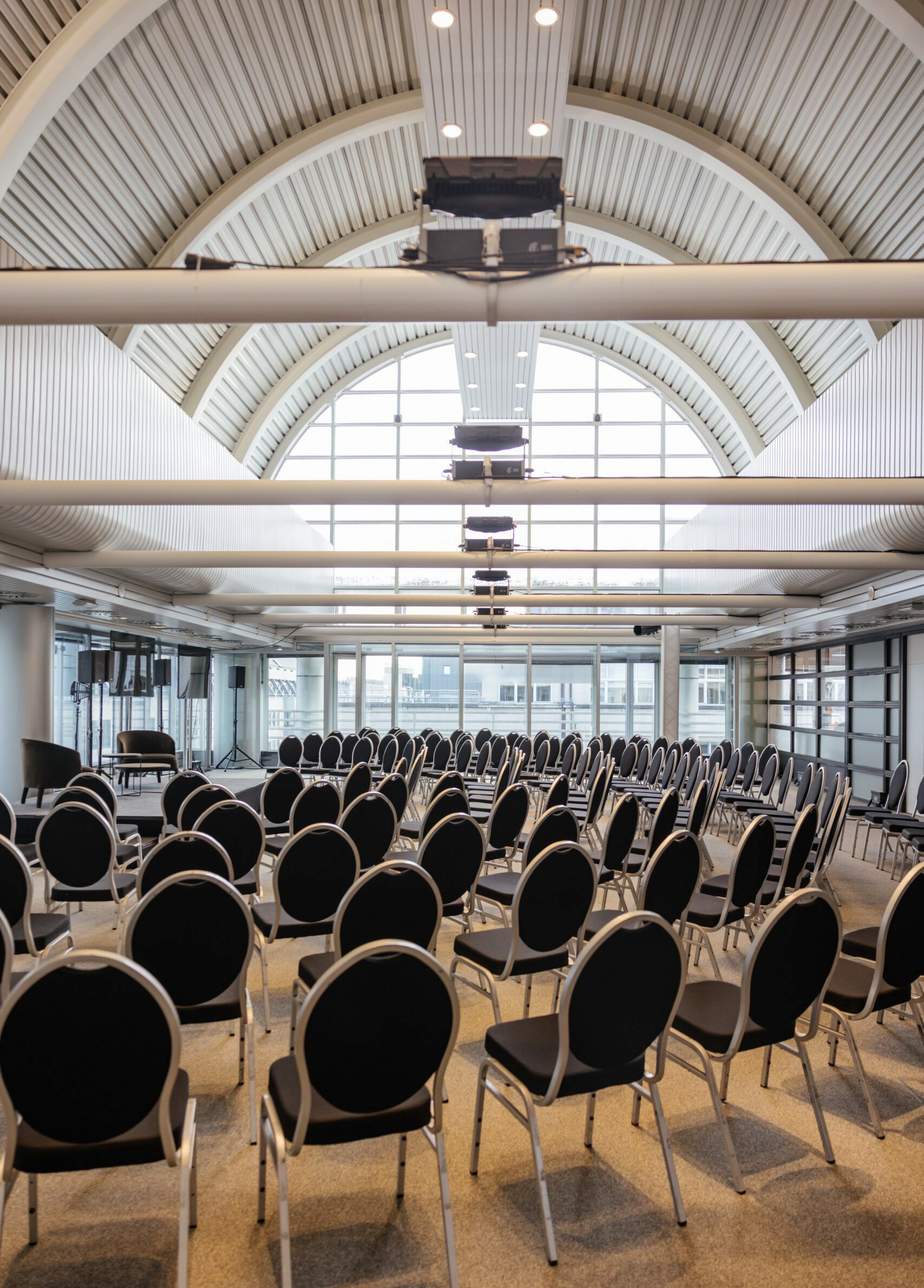

Located in the heart of the European district, the Skyline is a one-of-a-kind 620 sqm venue tailored for exclusive events. Its high ceiling, semi-cylindrical structure creates an inviting atmosphere perfect for conferences, gatherings, and private dinners. Available until May 2026, this venue is as unique as ephemeral in Brussels’ landscape.
With abundant natural light and entirely pillar-free, the Skyline is a fine blend of sophistication and functionality. This fully equipped, ready-to-use venue offers timeless elegance within a flexible setting, ensuring the smooth implementation of your vision for events of up to 150 guests.
Conceived by the architect Philippe Samyn, the Brussimmo building exemplifies high-tech design with its steel and glass frame that provides an immersive view on the European district and advanced acoustic comfort. Long home to the European Free Trade Association (EFTA), the Skyline room was used for large official conferences with translation booths and a neutral, modular setting.
The main room is a 230 sqm, high-ceiling space with full technical equipment including lighting, sound and projection systems. The flexible nature of the space encourages creative effervescence in its modelling and utilisation with Respace supporting you in every step of this process.
Adjacent is the Skyline 2 room, providing a supplementary 120 sqm setting for meals, networking breaks, or evening receptions along with a specific kitchen area for catering services. Both rooms can be rented together or separately, with the 6th floor also available for further breakout needs as it offers 8 additional breakout spaces from small meetings to conference size spaces.
- Private Dinners
- Receptions
- Conferences
- Workshops
- Concerts
Gallery
Click to enlarge
The Skyline
Let's discuss
We are available for inquiries, get in touch with our specialized team via email or message.
Contact us
